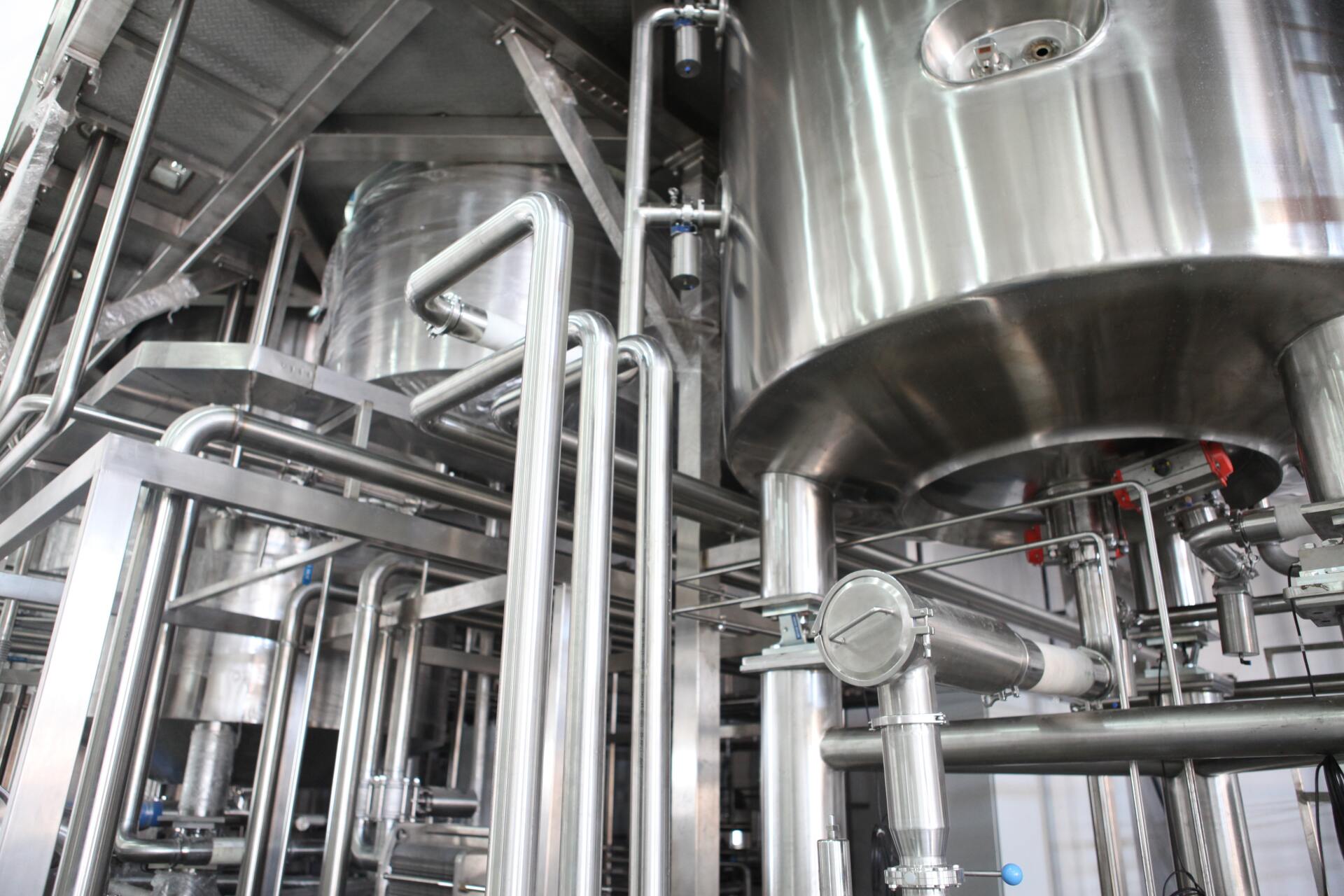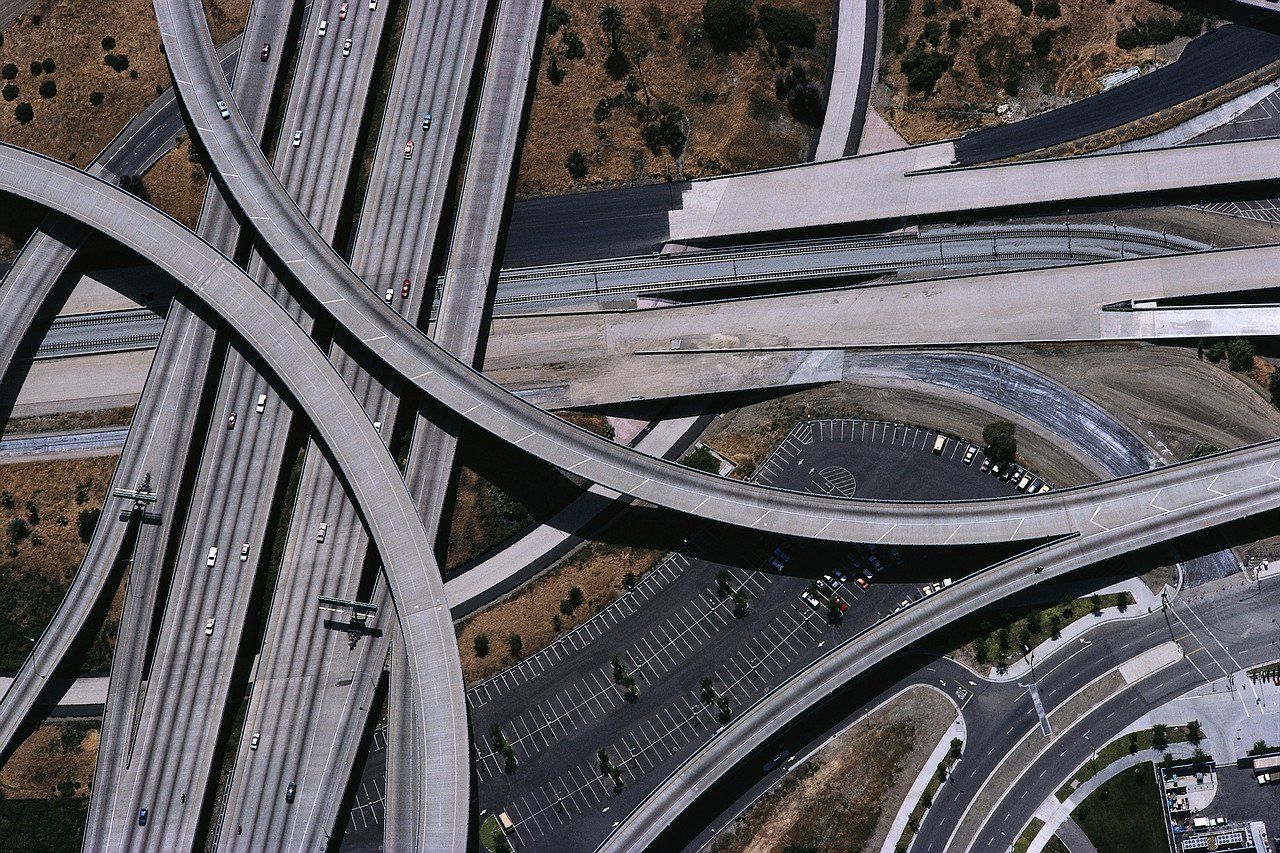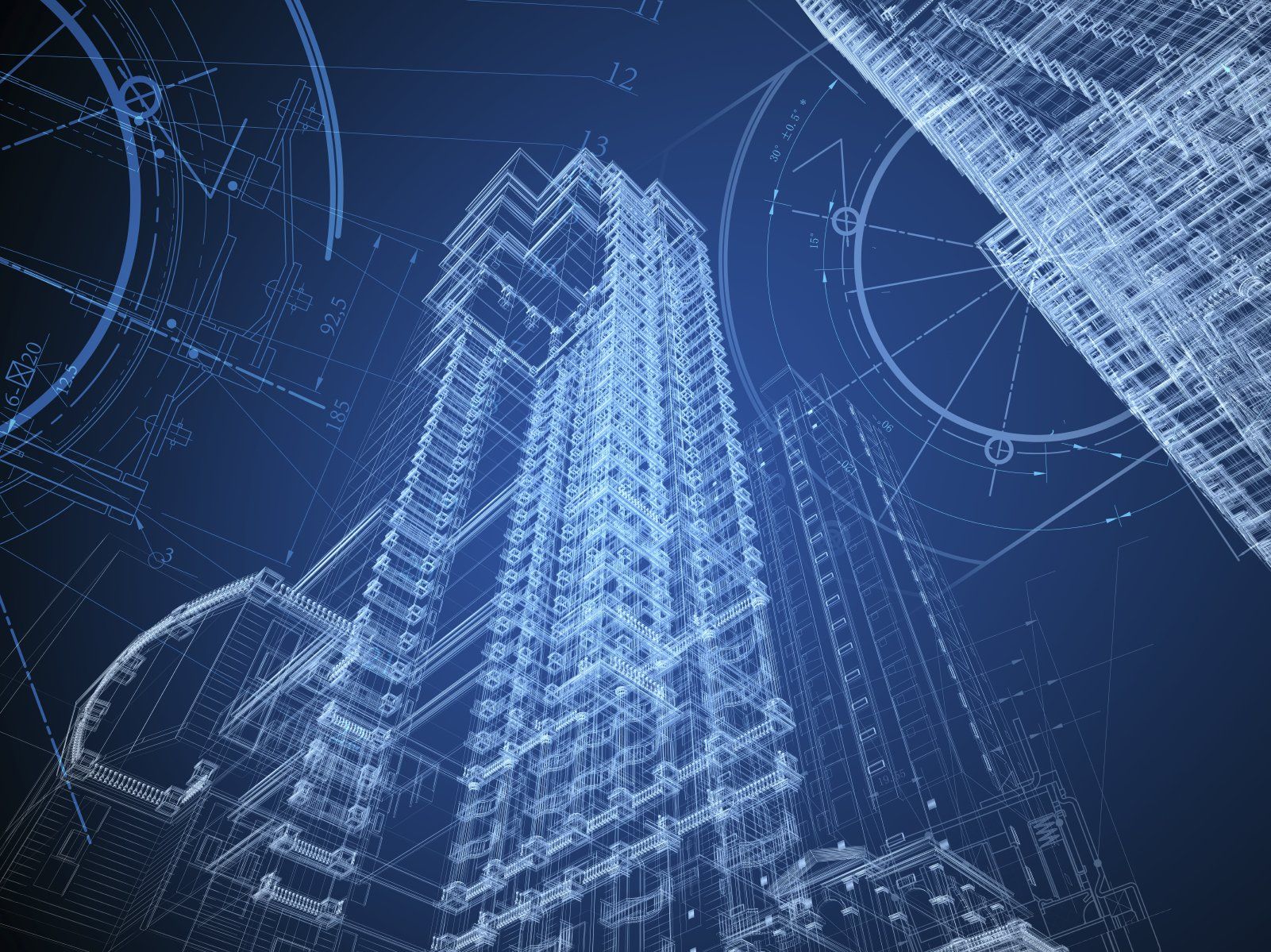3D Laser Scanning
At DARe-me we offer 3D laser scanning. Laser scanning produces extremely accurate 3D internal surveys which can be exported to Revit models for building information modelling (BIM) purposes.
What is laser scanning?
Laser surveys use high-tech laser scanner instruments to collect data points from a building or surface. The data gathered is a combination of millions of data points which are used to generate a 3D representation of the surveyed area.
The interactive nature of these 3D point cloud images lets viewers explore the inside of a building, noting precise dimensional measurements when required. Throughout the construction process, these can be compared against the original design plans to monitor a project’s progress.
These 3D images can also be exported for use in 3D computer aided design (CAD) modelling or to create Revit models for BIM purposes. Users can accurately envisage what the completed project will look like and how it will operate.
Improve Accuracy
Laser scanning achieves greater precision than traditional surveying methods
Save Time
Large volumes of data are gathered quickly
Improve Safety
Remove the need for individuals to expose themselves to danger
Reduce Costs
Digital records can be checked as required, reducing costs involved in multiple site visits







